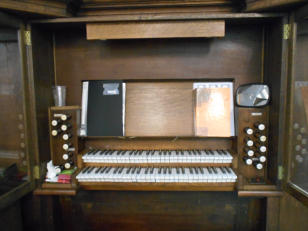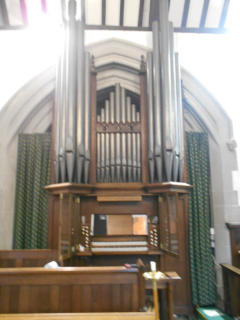






We know that there has been a church
in Dyserth since 1086 as reference is
made to it in the Domesday Book.
However, the exact date of any
foundation is unknown and very little
is known of the saints to whom the
church is dedicated. The name
Dyserth itself is said to mean 'the
place of the hermit's cell'. The original
structure of the church would have
been made from wood and has long
since disappeared. The earliest parts
of the church structure are medieval,
dating from the thirteenth century, and are most clearly seen in the great
butresses that frame the West door which looks out towards the stream.
Throughout the centuries there have been occasions when the church has
been repaired and renovated. The most thoroughgoing of these renovations
was in the 1870's when the church was virtually rebuilt by Sir George Gilbert
Scott, the victorian architect who restored the choir of Westminster Abbey and
who renovated the cathedral of St. Asaph at about the same time. Scott
replaced the South porch and added the North transept and vestry. The gallery
was taken down and other alterations made.
If you look down at the floor beyond the south
entrance, you will see a grave slab on the left,
on which is carved a sword whose hilt
disappears under the aisle carpet. This marks a
knight's grave.
If you face towards the altar and look up, you will see a number of large
wooden roof trusses. The second of these nave arches has the date 1579
carved on it with the initials ERIS, DH and WH together with a Tudor rose. The
fourth arch with its carved wooden angels is obviously more modern and was
added during Scott's restoration.

If you look back at the South door, you can see the
mason's marks carved on the stones which frame the
door. Now walk along the aisle and on your right you
will see a grave stone set against the wall to the right
of the pulpit. The explanatory stone at the top of the
slab details the original inscription. Henry IV's reign
was from 1399 to 1413. Further along in the chancel
itself are two wall plaques. The brass one
commemorates many generations of the Hughes family
who are buried in the church and churchyard, while the
marble one remembers a young parishioner who died in
the First World War. Under the carpet of the chancel are
two further coffin slabs. Part of the inscriptions on
these are still legible and tell us that they are the
graves of two gentlemen of the seventeenth century:
Edward Parry, son of Bishop Parry, and William Mostyn
of Rhyl.
The sanctuary is panelled and the reredos, behind the altar, is in memory of
those who died in the First World War. Most of the furniture in the sanctuary
has been presented in memory of former members of the church
congregation. A number of aristocratic families have been associated with the
church over the years including the Hughes and Edwards and the Tates and
Conways of Bodrhyddan Hall. Lady Tate presented the choir stalls.
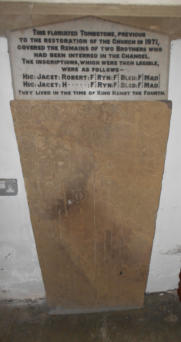
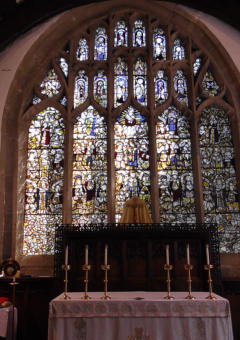
The chief glory of the church is the stained
glass window above the altar. This has been
described as the finest example of a medieval
Jesse window in North Wales. If you look
carefully, you will see that it is basically in two
sections. The upper part is a representation of
the twelve Apostles and some feel that this is
older than the lower section which is the Jesse
window - that is a family tree of Christ. Some
authorities say the older part dates from 1430
and the second part resulted in a bequest in
1530. One tradition has it that the glass was
originally in the Abbey at Basingwerk.
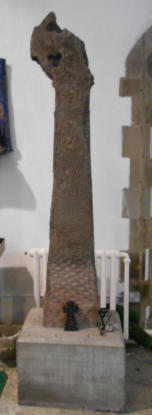
Retrace your steps, this time concentrating on
the North wall of the church, and you will note
that the organ is built into the first two arches.
These arches were added in 1875 and the
organ, built by Casson of Denbigh, dates from
1900. There are pseudo medieval heads on the
transept, which is not currently in use, and to
the vestry, which is not open to the public.
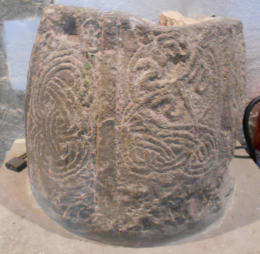
The South West corner of the church contains
the remains of two Celtic crosses which
originally stood in the churchyard. The one
stands over two metres in height, but of the
second only the decorated base remains. This is
on a stone table by the door. The font itself was
heavily restored in the last quarter of the
nineteenth century.
If the weather is fine you will find a stroll
through the churchyard a pleasant and
rewarding experience. Leave by the South
porch, turn left and you will see an inscription
over the final oblong window of the church - Sir John Conway, Knight, 1636
Just beyond the end of the church, behind a
large tree, is a collection of seventeenth century
tombs. Two of these are rare Jacobean canopied
tombs and are Grade 2* Listed, if you look
carefully at the underside of one of these
canopies you will see a carved skull and cross
bones. This gives rise to the tale of pirate's
graves in Dyserth churchyard but the carving is
rather a reminder of man's mortality, although generations of school children
will tell you another story.
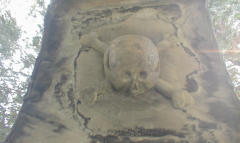
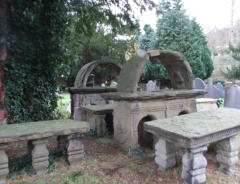
At the other end of the church, in a section of
the churchyard to the left, you can see a large
granite slab to the memory of Sir Geoffey
Summers who owned the great steel works at
Shotton and who gave Graig Fawr to the
National Trust. There are many hundreds of
graves dating from the seventeenth century to
the present day. They encapsulate the history of
Dyserth and a walk through them is a walk
through history.
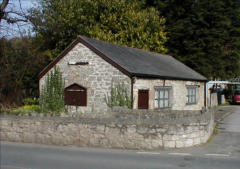
The building at the other end of the churchyard
was originally the first school in the village. It
has had several other uses since then, including
being a shop, a builder's store and a craft
workshop. However, it has now been renovated
and serves as the Church Hall.
Opposite the church on the other side
of the road is a building now used as
an inn - the New Inn. It was originally
used by a religious foundation but the
building has been much altered and
adapted. If you look across the car
park of the inn and across the stream
you will see a large building, This was
originally the Bishop's Palace. It then became the Vicarage and is now an Old
Folk's Home, having been somewhat extended.
Some of these photographs have been used with the kind permission of Peter
Robinson of www.dyserth.com
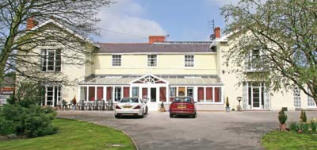

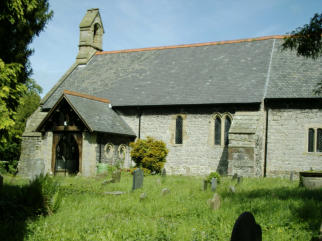

The Church building is Grade 2* listed and does need some renovation work
undertaking, some of this work needs to be done urgently. Being a listed
building means any work on the fabric of the building requires extra consent
to be obtained before any works can be carried out. More details on the work
required and progress we make will appear on this website in the near future
